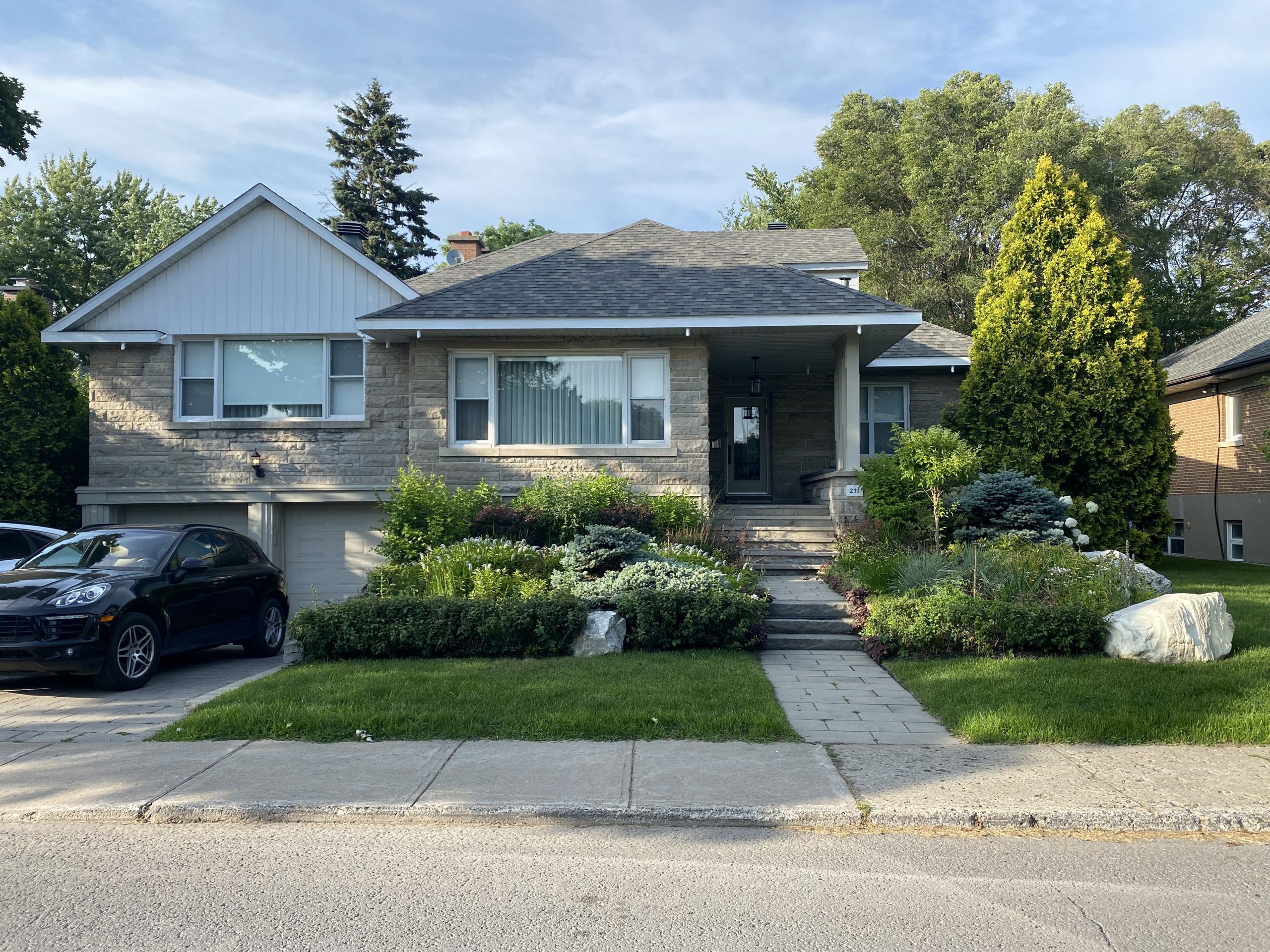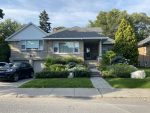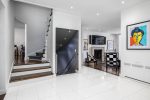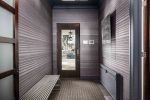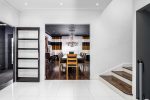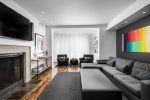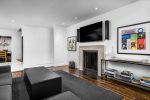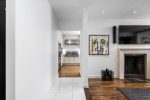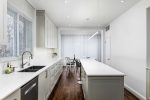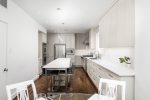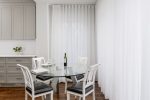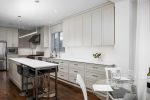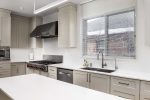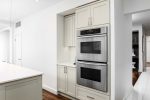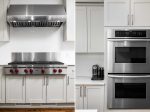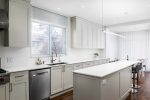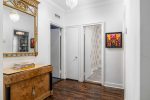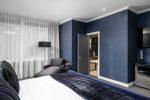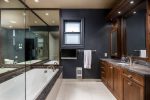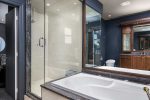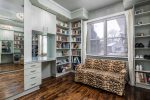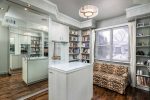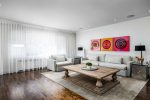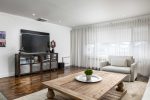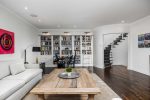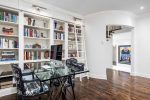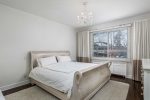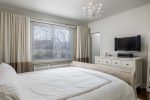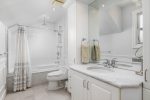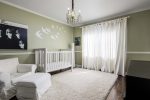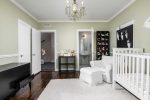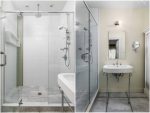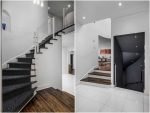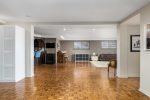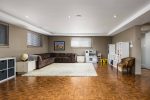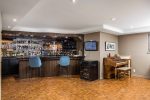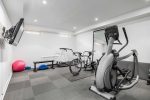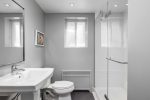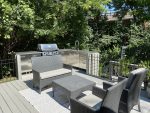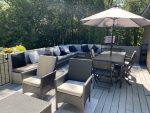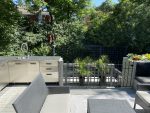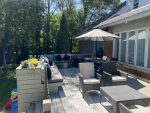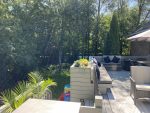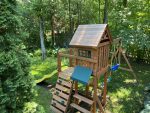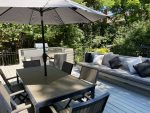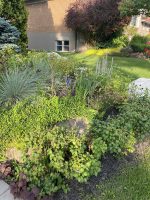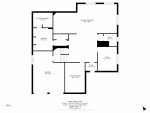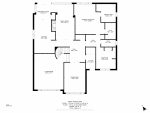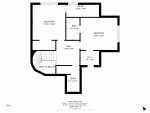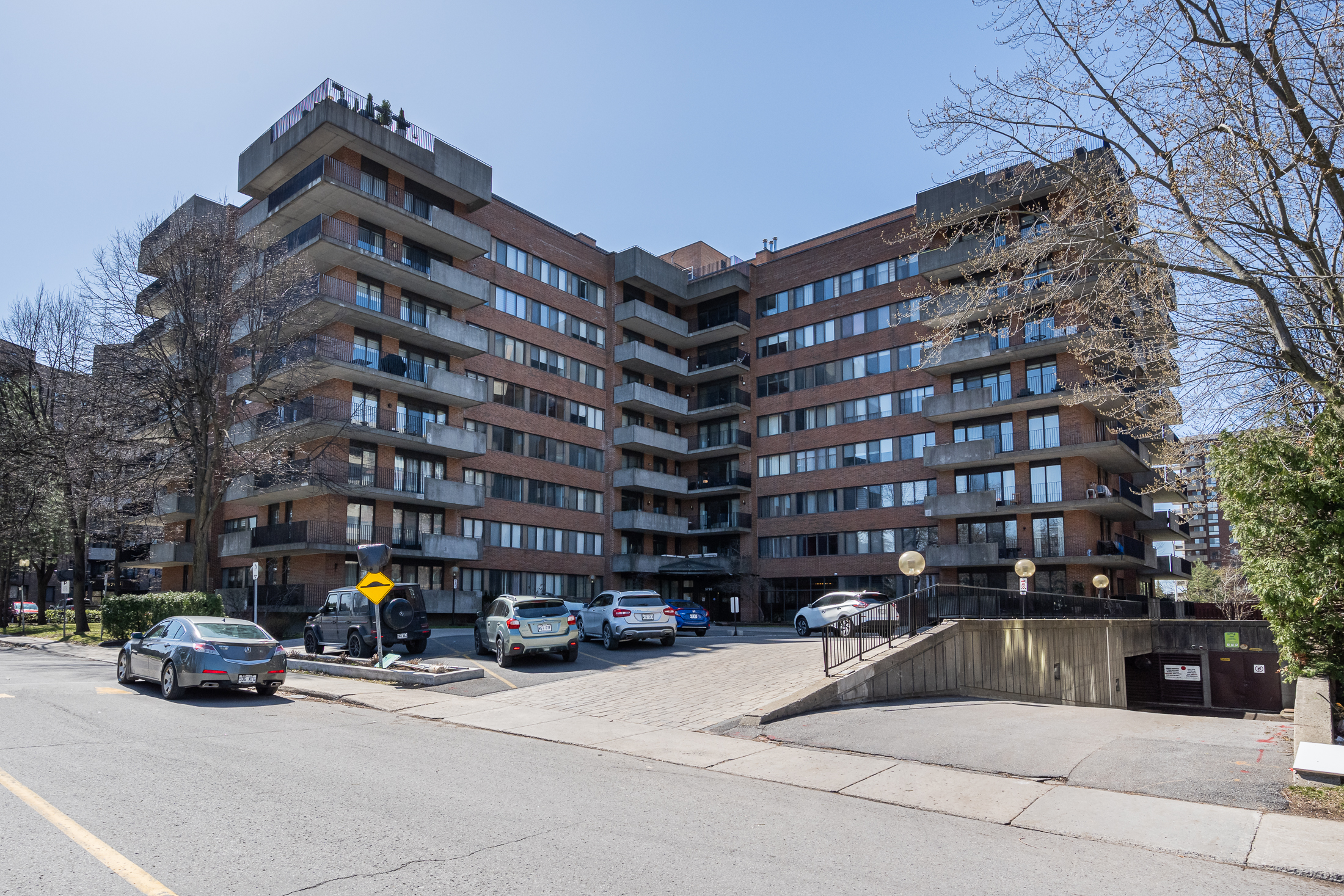271 Dufferin
Get to Know the Property
Elegant 4+2 Cottage located on Prime location. This home sits on 8525 SF Land. Walking in to this home, you are faced with a grand entrance, gorgeous staircase and high ceiling. A great entertainment home with large modern kitchen and built-in speakers in the kitchen, den and living room. Each bedroom on 2nd floor has a private bathroom. All 4 bathrooms and powder room have been renovated with exceptional taste and materials. All appliances are top of the line along with finishes and materials.
$2,695,000
271 Dufferin Street, Hampstead, QC, Canada
MLS : 12244697
Plus de détails
- Finished Basement -
- Yes
- Année de construction -
- 1952
- Garage -
- 2
- Évaluation municipale -
- $2,039,100
Détails de la taxe
- Municipal -
- $15,385
- École -
- $1,487
- Total -
- $16,872
Détails de la chambre
Chambre
Niveau
Sol
Dimensions
Chambre - Hall
Niveau - Ground Floor
Sol - Wood
Dimensions - 13 pi × 20.1 pi
Chambre - Kitchen
Niveau - Ground Floor
Sol - Wood
Dimensions - 23.9 pi × 13 pi
Chambre - Den
Niveau - Ground Floor
Sol - Wood
Dimensions - 21.1 pi × 14.3 pi
Chambre - Dining Room
Niveau - Ground Floor
Sol - Wood
Dimensions - 19 pi × 14 pi
Chambre - Primary Bedroom
Niveau - Ground Floor
Sol - Wood
Dimensions - 18.7 pi × 18.5 pi
Chambre - Bedroom
Niveau - Ground Floor
Sol - Wood
Dimensions - 14.2 pi × 11.10 pi
Chambre - Living Room
Niveau - Ground Floor
Sol - Wood
Dimensions - 22.1 pi × 20.2 pi
Chambre - Bedroom
Niveau - 2nd Floor
Sol - Wood
Dimensions - 14.1 pi × 12.8 pi
Chambre - Bedroom
Niveau - 2nd Floor
Sol - Wood
Dimensions - 2.1 pi × 14.7 pi
Chambre - Playroom
Niveau - Basement
Sol - Wood
Dimensions - 37 pi × 35 pi
Chambre - Office
Niveau - Basement
Sol - Wood
Dimensions - 19.1 pi × 13.9 pi
Chambre - Bedroom
Niveau - Basement
Sol - Wood
Dimensions - 11.3 pi × 13.11 pi
Chambre - Bedroom
Niveau - Basement
Sol - Wood
Dimensions - 17.5 pi × 11.8 pi
Chambre - Ensuite
Niveau - Ground Floor
Sol - Wood
Dimensions - 12 pi × 11.1 pi
Chambre - Powder Room
Niveau - Ground Floor
Sol - Wood
Dimensions - 9.1 pi × 4.4 pi
Chambre - Walk-in Closet
Niveau - Ground Floor
Sol - Wood
Dimensions - 10 pi × 6.6 pi
Chambre - Bedroom
Niveau - Ground Floor
Sol - Wood
Dimensions - 12.2 pi × 13.3 pi
Chambre - Bathroom
Niveau - 2nd Floor
Sol - Wood
Dimensions - 12.10 pi × 4.8 pi
Chambre - Bathroom
Niveau - 2nd Floor
Sol - Wood
Dimensions - 8.8 pi × 5.3 pi
Chambre - Bathroom
Niveau - Basement
Sol - Wood
Dimensions - 7.8 pi × 7.3 pi
Chambre - Laundry Room
Niveau - Basement
Sol - Wood
Dimensions - 13.1 pi × 11.5 pi
